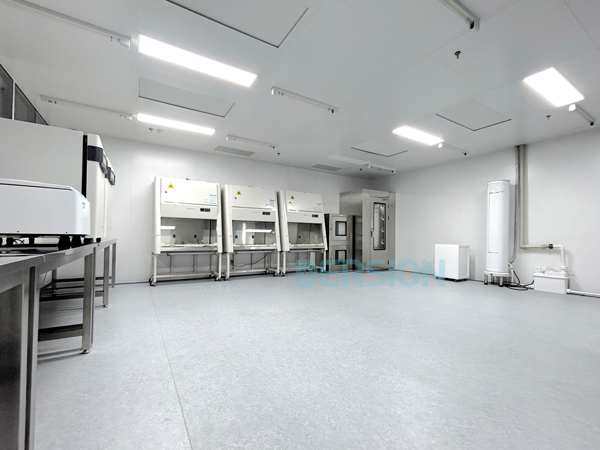By: Cleanroom Requirements Expert in Biomedical Industry
Q1: How do we determine the appropriate cleanroom classification for our biomedical product?
A: Cleanroom classification depends on two main factors:
1. Product type (e.g., sterile drug, cell therapy, medical device)
2. Process risk level (e.g., open vs. closed system, exposure risk)
For example:
- Aseptic injectable drugs typically require ISO 5 (Grade A) at the point of fill, surrounded by ISO 7 (Grade B).
- Medical devices assembled without sterile packaging may only require ISO 8.
We follow the guidance of ISO 14644 and EU GMP Annex 1, and always begin with a risk assessment, evaluating:
- Bioburden sensitivity
- Operator and material flow
- Environmental exposure time
- Regulatory market (FDA, EMA, WHO)
Q2: What are the key zoning principles in a biomedical cleanroom?
A: Zoning is essential to prevent cross-contamination. It involves both cleanliness zoning (ISO classes) and functional zoning (material/personnel flow, pressure differentials).
Standard zoning principles include:
- Unidirectional flow
- Pressure cascade
- Airlock transitions
- Dedicated routes
We also define “critical,” “supporting,” and “background” zones based on the activity’s contamination sensitivity.
Q3: What standards guide biomedical cleanroom design?
A: Key global standards include:
- ISO 14644
- EU GMP Annex 1
- US FDA Guidance (21 CFR Parts 210/211/820)
- WHO TRS 961 & 1019
Additionally, industry-specific standards like ISO 13485 and USP <1116> also apply. Our role is to ensure all designs incorporate regulatory cross-compliance.
Q4: How do we ensure airflow design meets GMP expectations?
A: Proper airflow design ensures:
- Turbulent or laminar flow
- Sufficient air changes per hour (ACH)
- HEPA filtration
- Airflow visualization
We recommend:
- 20–25 ACH for ISO 7
- ≥50 ACH for ISO 5
CFD simulations are used to evaluate airflow uniformity, dead zones, particle dispersion, and recovery time.
Q5: What kind of materials are suitable for biomedical cleanroom construction?
A: All materials must be:
- Non-shedding, non-porous, chemical resistant
- Easy to clean and disinfect
- Fire-retardant
Common choices include:
- Walls: HPL, powder-coated steel
- Floors: Epoxy, conductive vinyl
- Ceilings: Flush-mount with HEPA
- Lighting: Cleanroom-rated LED
Q6: How do we integrate utility systems like HVAC, compressed air, and RO water?
A: Utility systems must support contamination control, reliability, and maintainability.
- HVAC: controls temp/humidity/pressure
- Compressed air: ISO 8573-1 Class 1.2.1
- RO/DI water: looped, sanitized
All utilities are validated (IQ/OQ/PQ) and monitored continuously.
Q7: What documents are needed for GMP validation and cleanroom qualification?
A: Required documents include:
- URS / DQ / IQ / OQ / PQ
- Cleanroom classification reports
- HVAC commissioning
- Environmental Monitoring Plan
- Deviation logs
- SOPs for cleaning, gowning, monitoring
Q8: How do we reduce energy consumption in biomedical cleanrooms?
A: Energy optimization strategies include:
- Demand-controlled ventilation
- Efficient zoning
- HEPA layout optimization
- AHU heat recovery
- LED lighting with sensors
- Modular system use
Q9: What are the most common cleanroom design mistakes to avoid?
A: Common mistakes:
- Inadequate segregation
- Wrong classification
- Poor airflow design
- Lack of maintenance access
- Wrong material use
- No plan for expansion
We mitigate these with early risk assessment and 3D modeling.
Q10: How do we future-proof our cleanroom investment?
A: Future-proofing includes:
- Modular layouts
- Flexible HVAC
- Upgradable systems
- Predictive monitoring
- Cloud-based GMP systems
- Expansion-ready utilities
Final Words from the Expert
A biomedical cleanroom is not just a room—it’s a system of precision, compliance, and operational excellence. Whether you’re producing biologics, assembling implantable devices, or packaging sterile products, a well-designed cleanroom is your first and strongest line of defense against contamination and regulatory risk.
As your cleanroom requirements expert, I’m here to help you navigate the complexity with clarity—designing spaces that are compliant, efficient, and built to last.
If you have a specific project or challenge, feel free to contact me with your process requirements and facility constraints. Let’s build a world-class cleanroom, one compliant zone at a time.
Post time: Jun-27-2025

