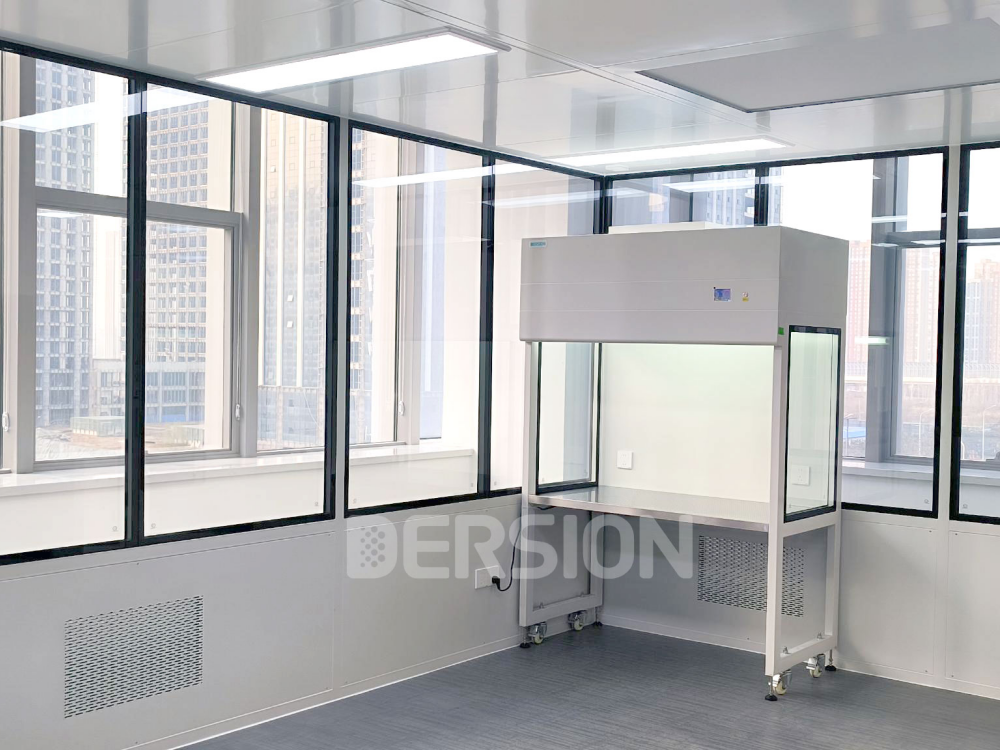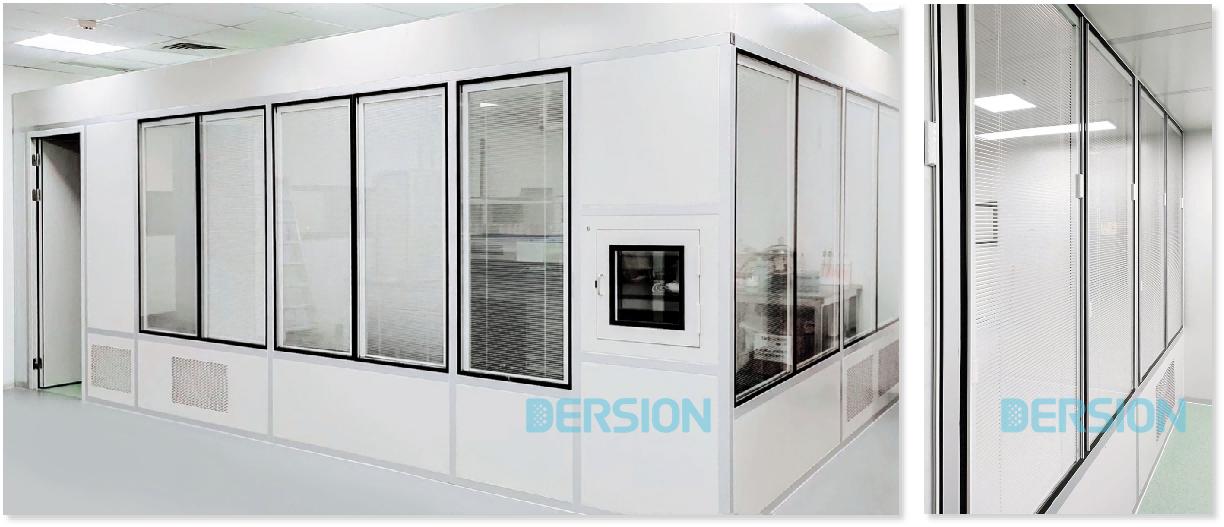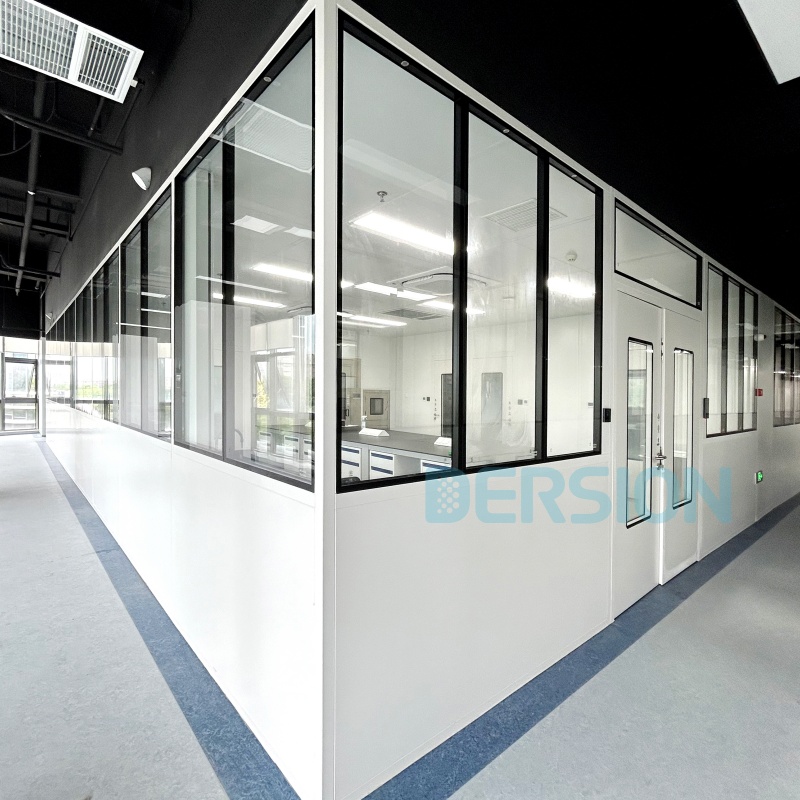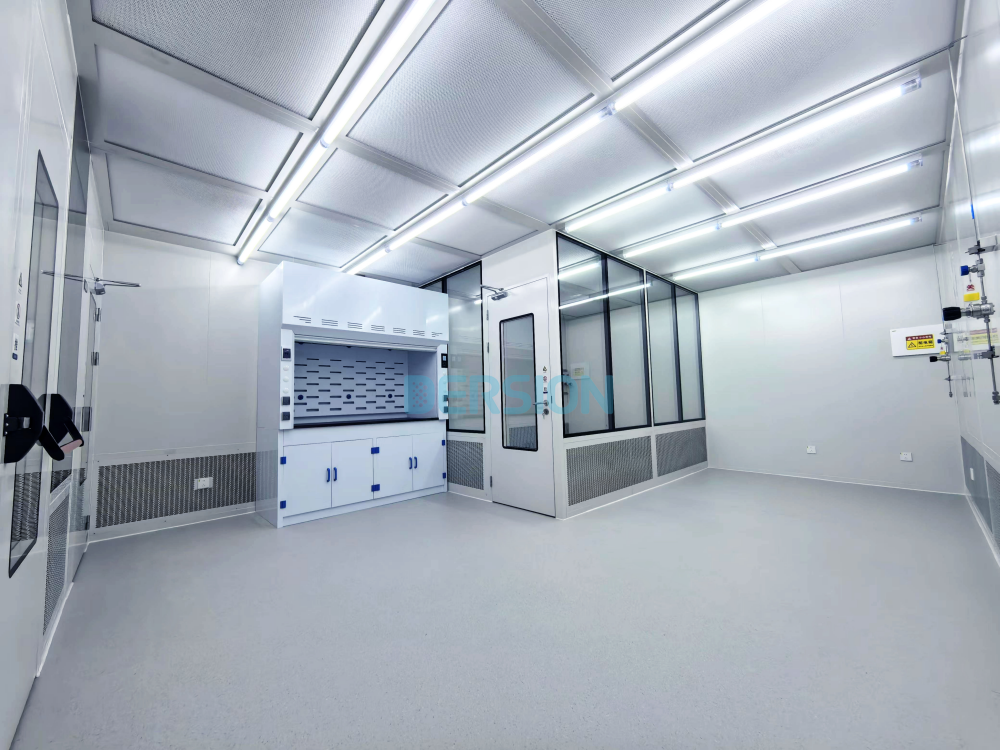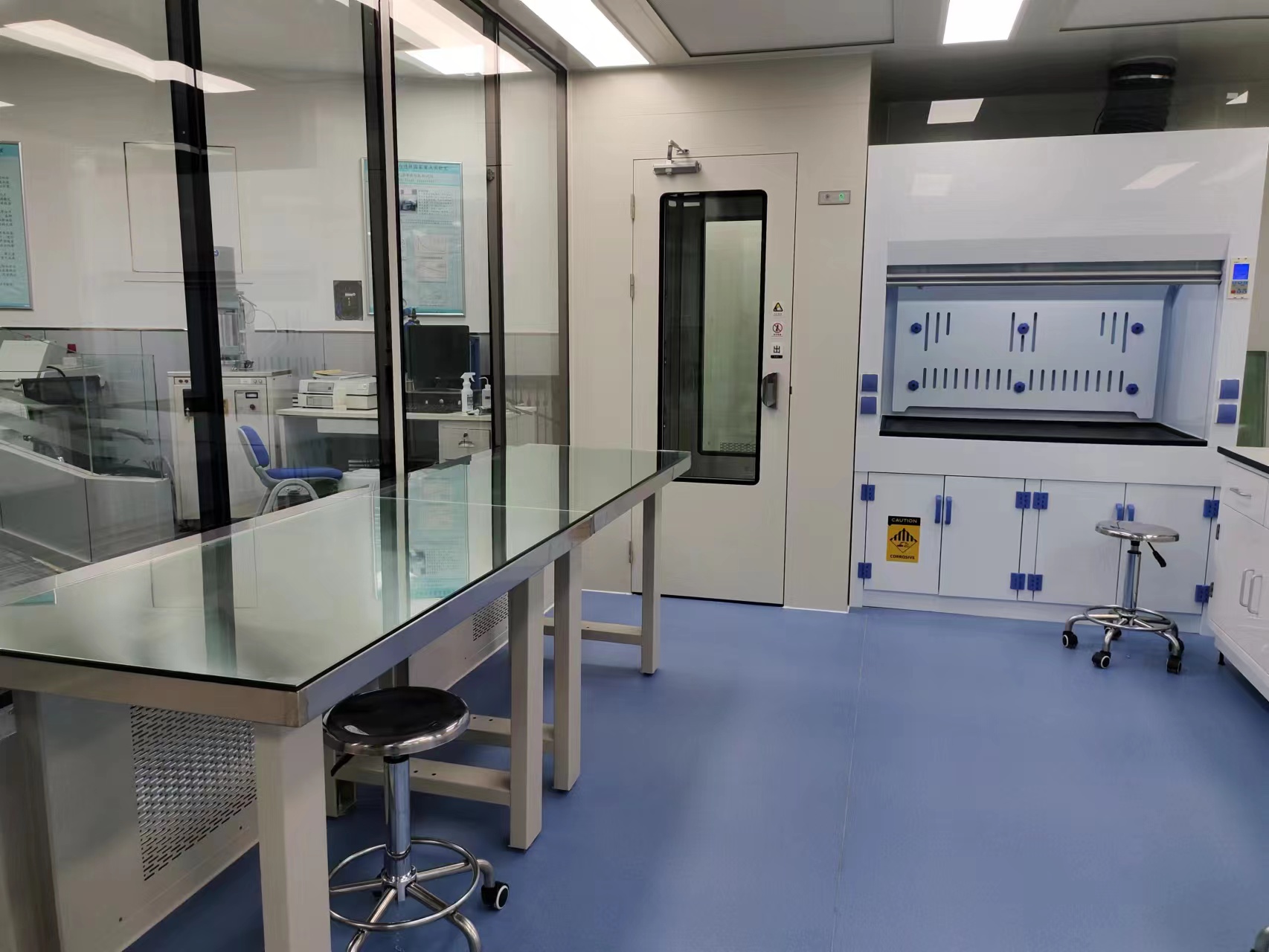The Essential Guide to Pharmaceutical Cleanroom Design & Compliance
For any pharmaceutical manufacturer, the cleanroom is not just a room; it is the heart of production and the foundation of product quality and patient safety. Achieving and maintaining a compliant state requires a deep understanding of regulatory standards, engineering principles, and operational discipline. This guide provides a comprehensive overview for project managers, engineers, and quality assurance leaders responsible for designing, building, or upgrading a pharmaceutical cleanroom facility.
Understanding the Regulatory Framework: GMP vs. ISO
While often discussed together, GMP grades and ISO classes serve different but related purposes. A successful design must satisfy both.
- ISO 14644-1: This standard classifies air cleanliness based on the maximum allowable concentration of airborne particles of a specific size. It provides a universal, scientific measure of air quality (e.g., ISO 5, ISO 7, ISO 8).
- GMP (Good Manufacturing Practice): Regulations like EU GMP and FDA cGMP set requirements for the entire manufacturing process. For cleanrooms, they define grades (e.g., Grade A, B, C, D in the EU) based on the manufacturing activity being performed. These grades dictate not only particle limits but also microbial limits and operational states ("at-rest" and "in-operation").
Matching GMP Grades to Pharmaceutical Operations
- Grade A: A localized zone for high-risk operations like aseptic filling and sterile connections. Typically achieved using a Laminar Air Flow (LAF) hood or isolator, situated within a Grade B background.
- Grade B: The background environment for a Grade A zone in aseptic preparation and filling.
- Grade C: Used for carrying out less critical stages in sterile product manufacturing or for terminal sterilization processes.
- Grade D: A preparatory area for less critical steps, such as washing equipment or handling components before sterilization.
Core Principles of Compliant Cleanroom Design
A compliant design integrates multiple elements to create a holistic contamination control strategy.
Airflow and Pressure Cascades The single most important design element is control over air.
- Airflow: Unidirectional (laminar) flow is used in Grade A zones to sweep particles away from the critical process. Non-unidirectional (turbulent) flow is used in lower-grade rooms to dilute and remove contaminants.
- Pressure Differentials: A cascade of positive air pressure is maintained, with the highest pressure in the most critical area. This ensures air flows from cleaner to less clean areas, preventing the ingress of contaminants. A typical pressure differential between adjacent rooms is 10-15 Pascals.
Layout, Flow, and Finishes The physical layout must support logical process flows for personnel, materials, and waste to prevent mix-ups and cross-contamination.
- Materials: All surfaces must be smooth, non-shedding, non-porous, and resistant to repeated cleaning and sanitization agents. Common materials include epoxy-coated floors, uPVC or HPL wall panels, and integrated coving between walls and floors.
- Layout: The design must include dedicated airlocks for personnel (gowning rooms) and materials (Material Airlocks - MALs) to create buffers between different classification zones.
Critical Technical Systems: HVAC and Monitoring
H3: Pharmaceutical HVAC Systems The Heating, Ventilation, and Air Conditioning (HVAC) system is the "lungs" of the cleanroom. It is responsible for delivering the correct quantity and quality of air, controlling temperature and humidity, and maintaining pressure cascades. Key components include dedicated Air Handling Units (AHUs), multi-stage filtration (including terminal HEPA/ULPA filters), and sophisticated control systems.
Environmental Monitoring Systems (EMS) A modern cleanroom requires a continuous or frequent monitoring system to provide real-time data on its state of control. This includes:
- Non-viable particle counters
- Viable (microbial) air samplers
- Pressure differential gauges
- Temperature and humidity sensors
The Path to a Validated State: IQ, OQ, PQ
A cleanroom is not complete until it is validated. This process provides documented evidence that the facility is fit for its intended purpose.
- Installation Qualification (IQ): Verifies that the facility and equipment have been installed correctly according to design specifications.
- Operational Qualification (OQ): Demonstrates that the systems operate as intended across their full operational range (e.g., HVAC system maintains pressure and air change rates).
- Performance Qualification (PQ): Provides evidence that the cleanroom can consistently produce a safe and effective product under normal operating conditions, including microbial monitoring during simulated or actual production runs.
FAQs for Pharmaceutical Cleanrooms
- What is the difference between "at-rest" and "in-operation" states? "At-rest" is the state where the facility is complete and running, but no personnel are present. "In-operation" is the state with equipment and personnel performing normal work, which generates more contaminants. GMP standards specify limits for both.
- How are air change rates (ACPH) determined? ACPH are calculated to ensure sufficient clean air is supplied to dilute and remove contaminants. While GMP does not mandate specific numbers (unlike older standards), typical ranges are 20-40 ACPH for ISO 8 and 40-60 ACPH for ISO 7.
- Can a modular cleanroom be used for sterile manufacturing? Yes. Modern modular cleanroom systems are specifically engineered to meet stringent GMP requirements for sterile manufacturing, offering benefits of speed, quality control, and scalability.
Post time: Oct-28-2025

